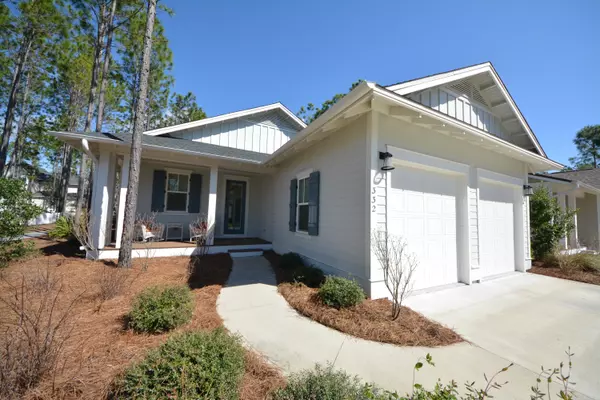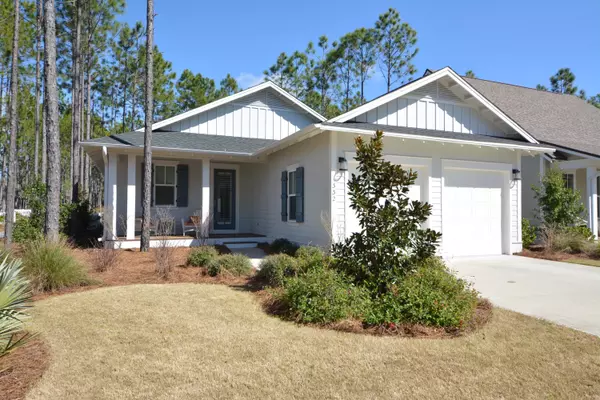For more information regarding the value of a property, please contact us for a free consultation.
Key Details
Sold Price $460,000
Property Type Single Family Home
Sub Type Ranch
Listing Status Sold
Purchase Type For Sale
Square Footage 1,926 sqft
Price per Sqft $238
Subdivision Watersound Origins
MLS Listing ID 746414
Sold Date 06/23/16
Bedrooms 3
Full Baths 3
Construction Status Construction Complete
HOA Fees $158/qua
HOA Y/N Yes
Year Built 2014
Annual Tax Amount $2,985
Tax Year 2015
Lot Size 5,662 Sqft
Acres 0.13
Property Description
Popular Floor Plan at the lowest Price for move-in ready in the neighborhood! Whether it's your full time or your second home this ranch plan is a winner. Hardwood floors throughout main living and master, Travertine in bathrooms, quartz counter tops, fully equipped kitchen, spacious secondary bedrooms, plantation shutters and loads of storage, no wasted space in this Bayberry Plan! Enjoy evenings on your rocking chair front porch or your screened porch overlooking private fenced back yard. Situated on one of the many trails thru the green space and into the parks, this home offers stepless living at its finest! Neighborhood offers golf, fitness center, 5 miles of bike trails, dock access to Lake Powell, pool, parks and our own cafe and gathering house. Active HOA and Neighborhood events
Location
State FL
County Walton
Area 18 - 30A East
Zoning Resid Single Family
Rooms
Guest Accommodations Dock,Exercise Room,Golf,Pavillion/Gazebo,Pets Allowed,Pool,Short Term Rental - Not Allowed
Interior
Interior Features Breakfast Bar, Ceiling Raised, Floor Hardwood, Floor Tile, Floor WW Carpet, Floor WW Carpet New, Kitchen Island, Lighting Recessed, Pantry, Plantation Shutters, Pull Down Stairs, Split Bedroom, Washer/Dryer Hookup, Window Treatment All
Appliance Auto Garage Door Opn, Dishwasher, Disposal, Microwave, Oven Self Cleaning, Refrigerator, Refrigerator W/IceMk, Smoke Detector
Exterior
Exterior Feature Fenced Back Yard, Porch, Porch Screened, Sprinkler System
Parking Features Garage, Garage Attached
Garage Spaces 2.0
Pool Community
Community Features Dock, Exercise Room, Golf, Pavillion/Gazebo, Pets Allowed, Pool, Short Term Rental - Not Allowed
Utilities Available Electric, Gas - Natural, Public Sewer, Public Water, Sewer Available, TV Cable
Private Pool Yes
Building
Lot Description Level
Story 1.0
Structure Type Concrete,Roof Dimensional Shg,Siding CmntFbrHrdBrd
Construction Status Construction Complete
Schools
Elementary Schools Bay
Others
Assessment Amount $475
Energy Description AC - High Efficiency,Ceiling Fans,Double Pane Windows,Heat Cntrl Electric,Water Heater - Tnkls
Read Less Info
Want to know what your home might be worth? Contact us for a FREE valuation!

Our team is ready to help you sell your home for the highest possible price ASAP
Bought with Scenic Sotheby's International Realty





